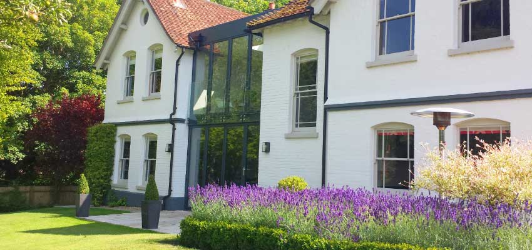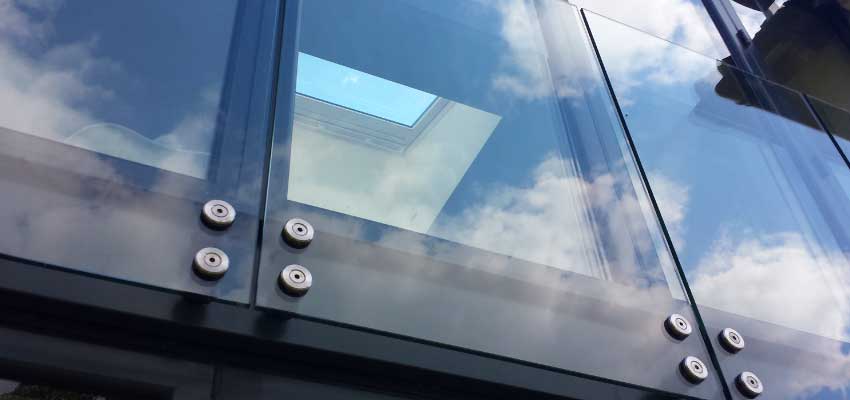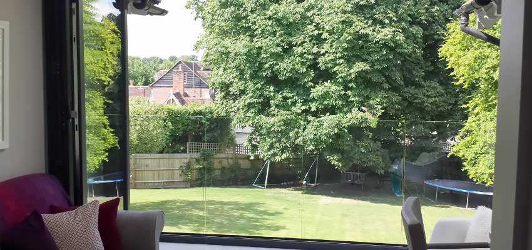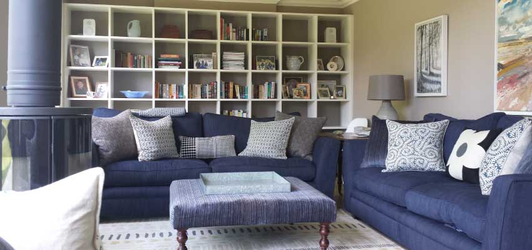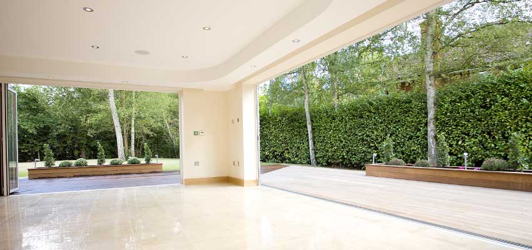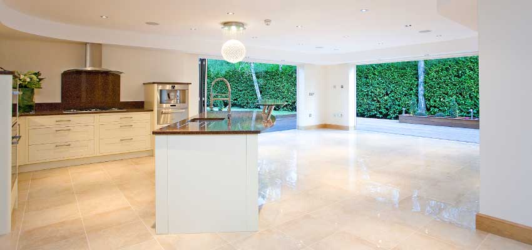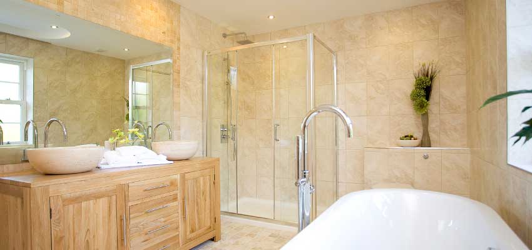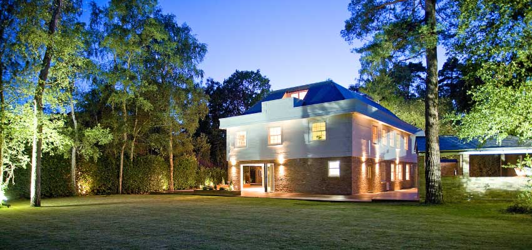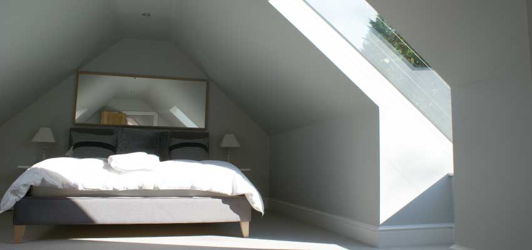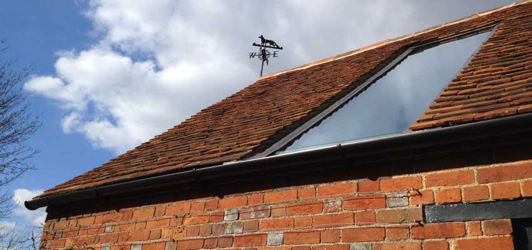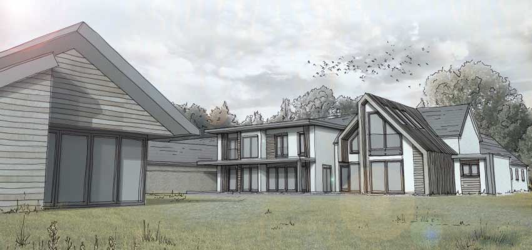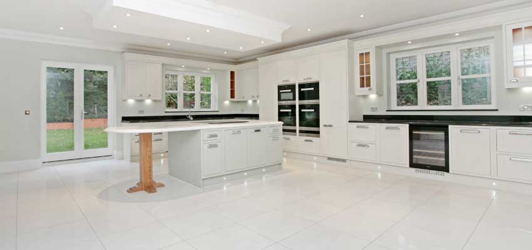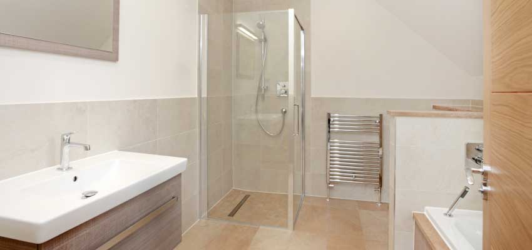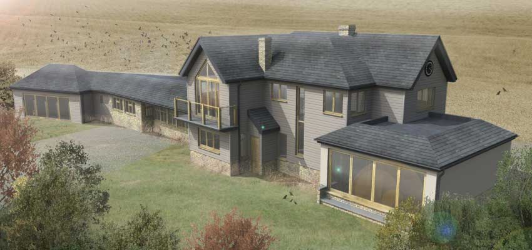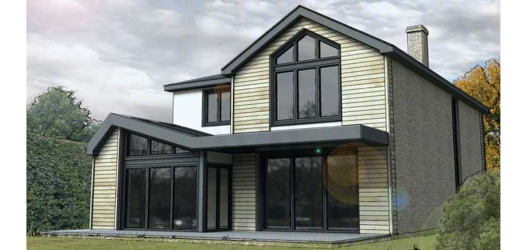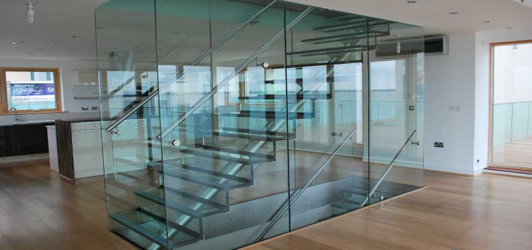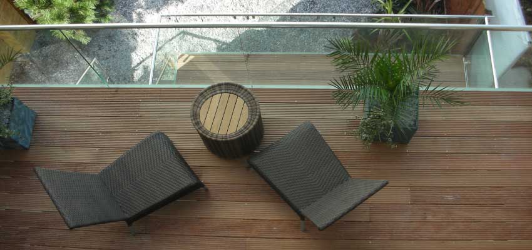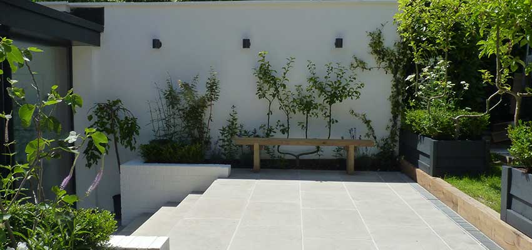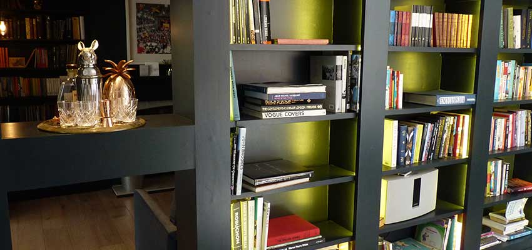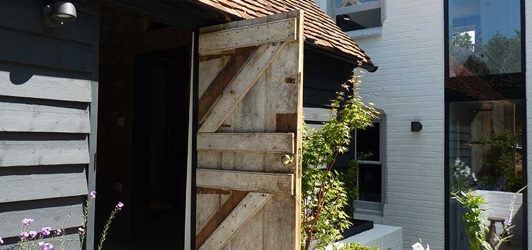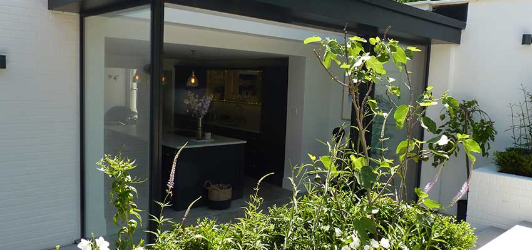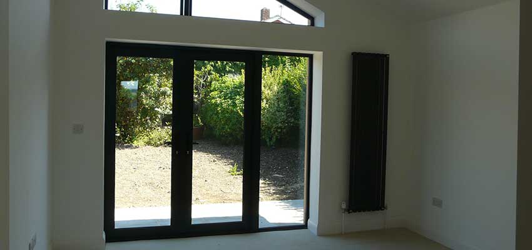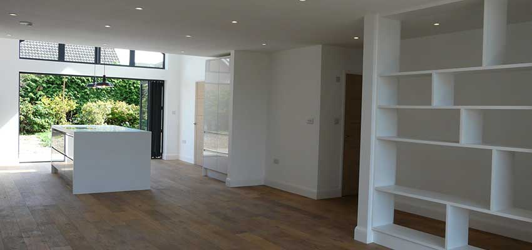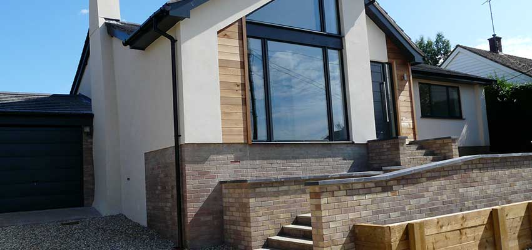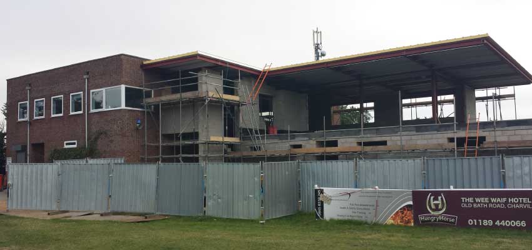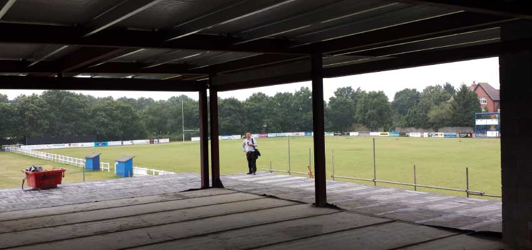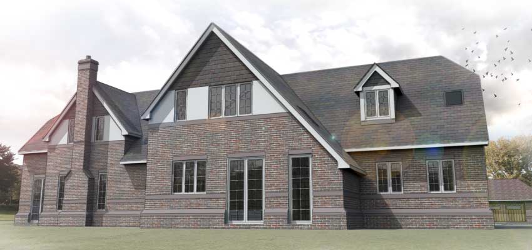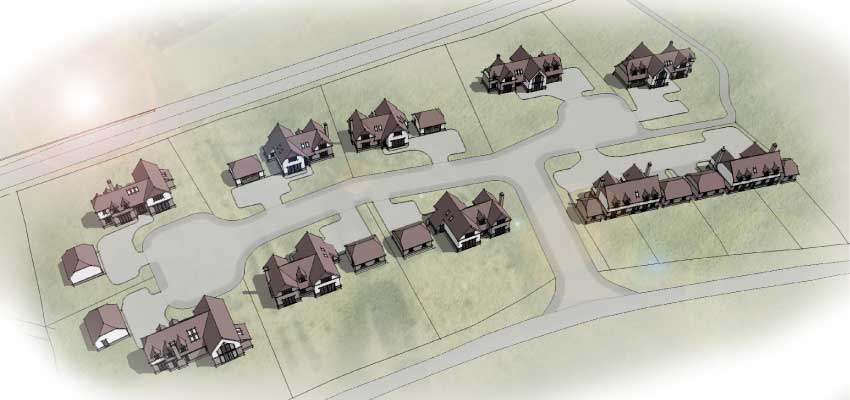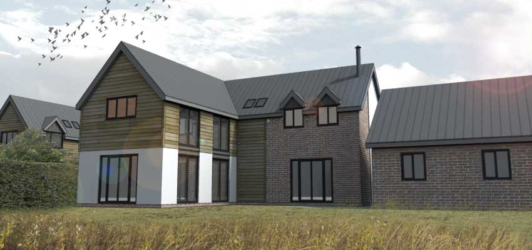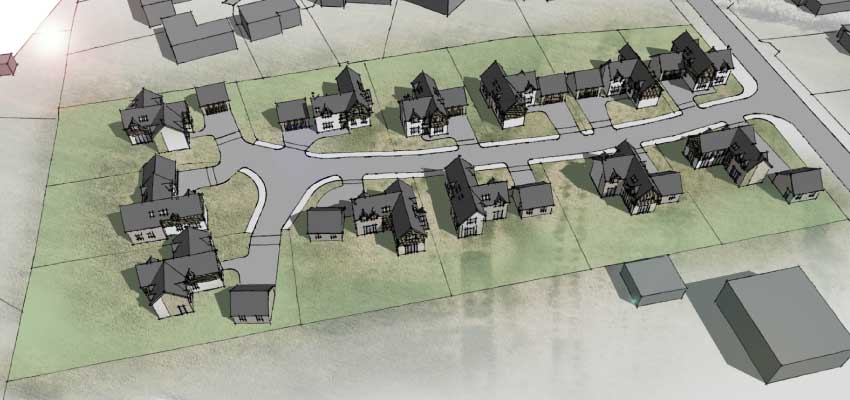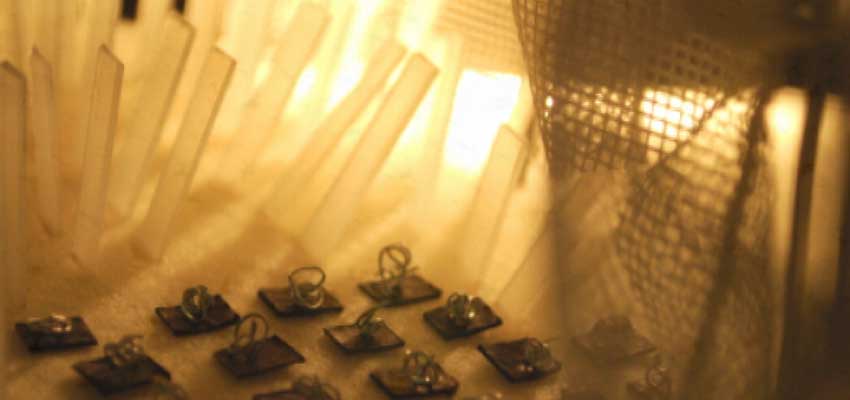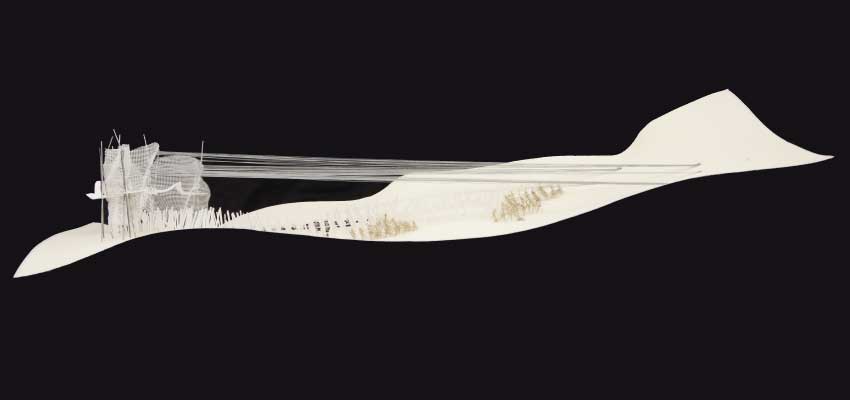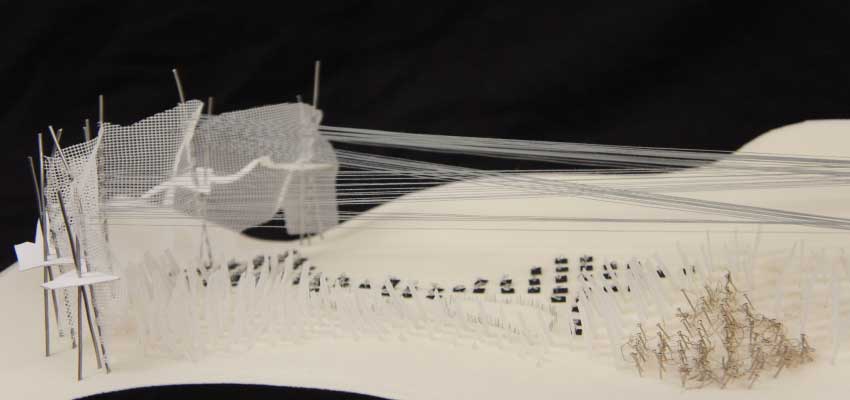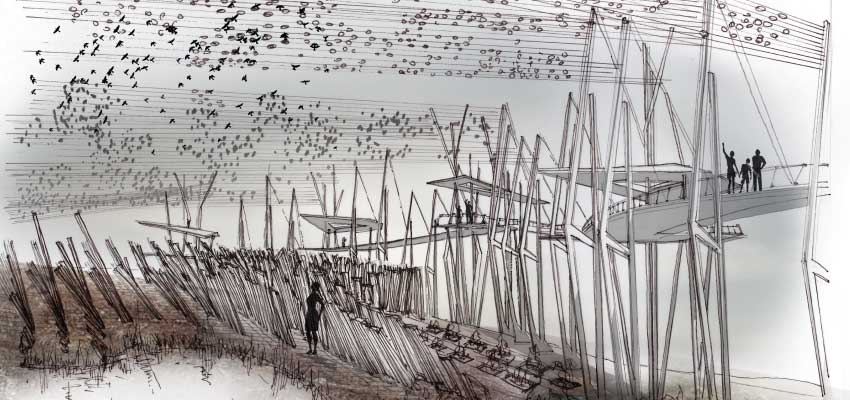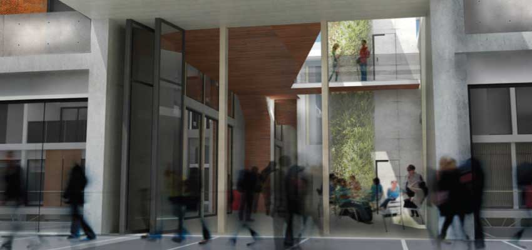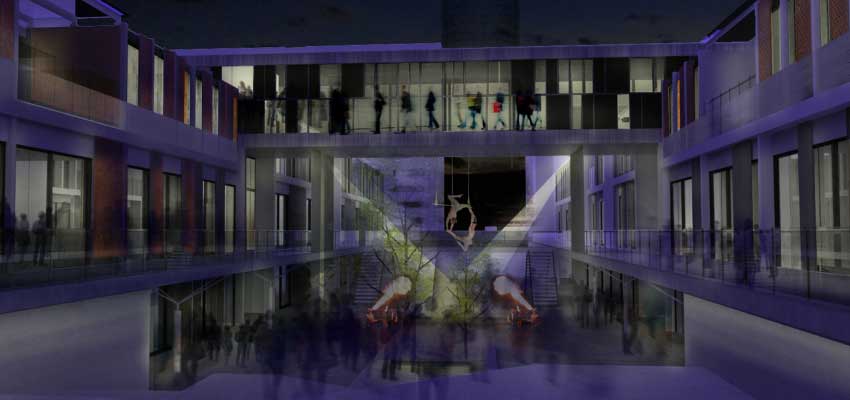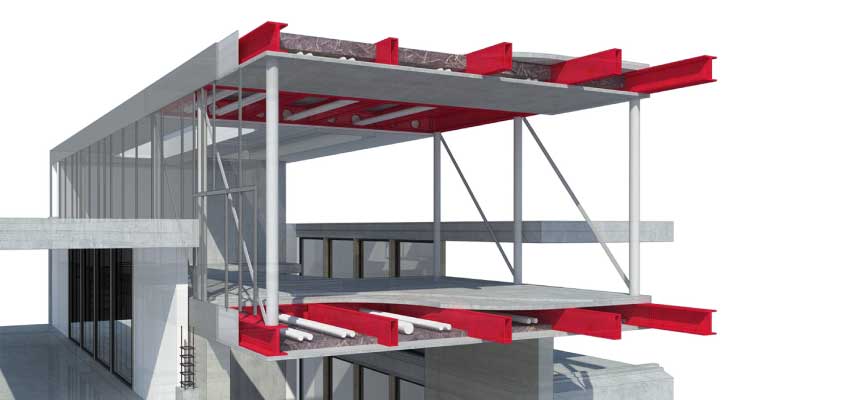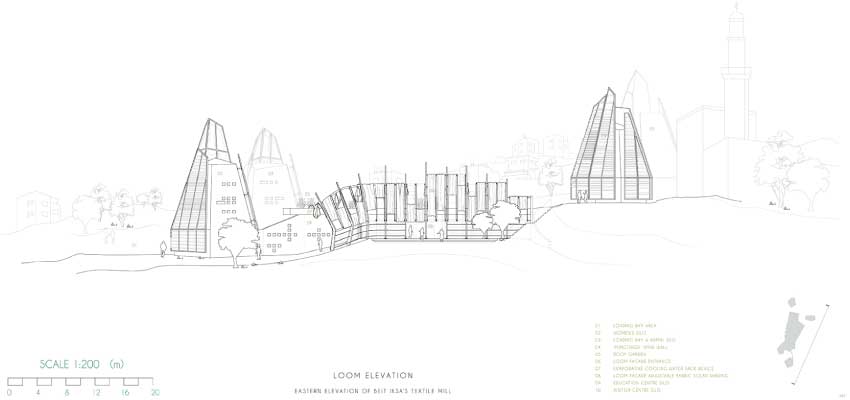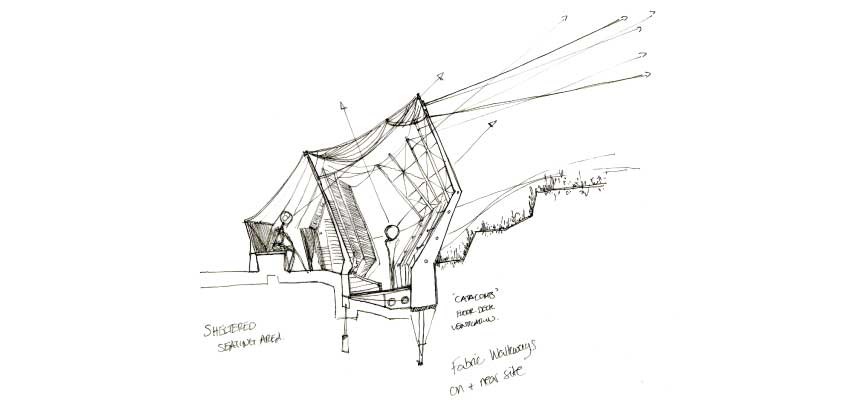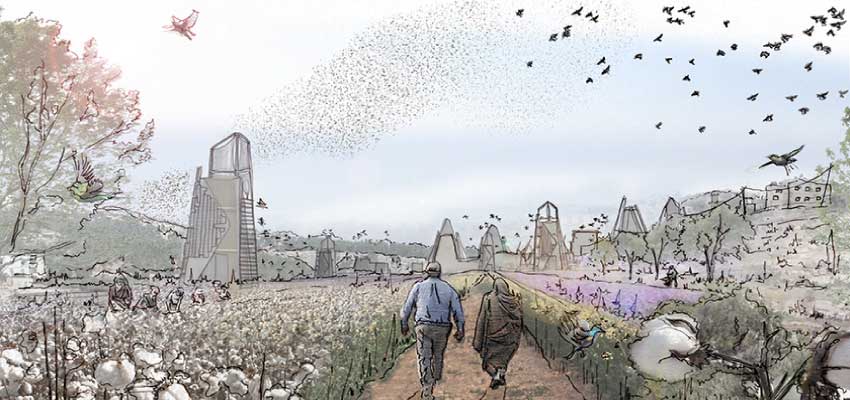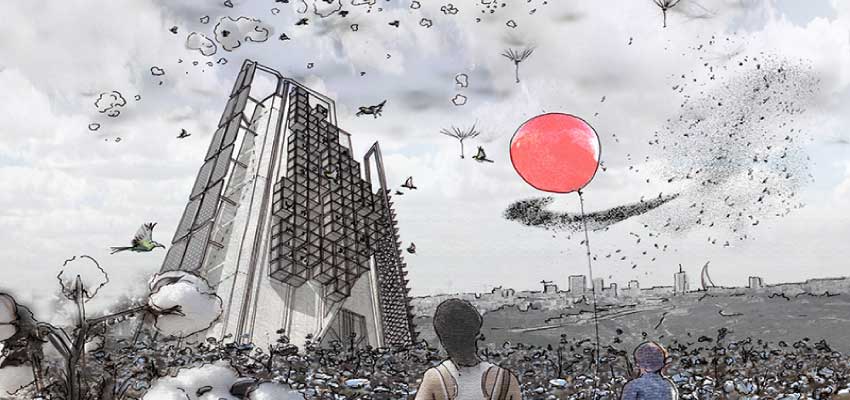-
- The Millers House, Kintbury
- Silvertrees, Wentworth
- Waterloo Road, Wokingham
- The Barn, Kintbury
- The Coach House, Gerrards Cross
- High Farm House, Baydon
- Berkeley, Wentworth
- Chelsing Lodge, Ware
- Parsons Mead, East Molesey
- Kingswood, Weybridge
- Sea View, Isle Of Wight
- Station Road, Kintbury
- Fairview Road, Hungerford
-
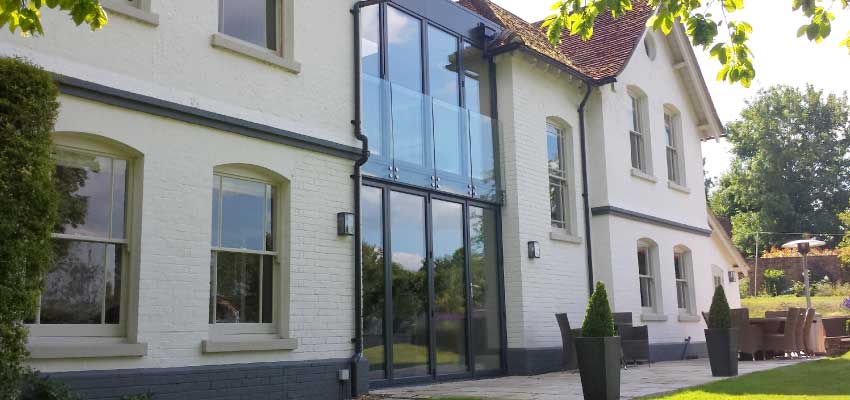
The Millers House, Kintbury
The Miller’s House is situated in West Berkshire’s picturesque village of Kintbury. We were commissioned to design a contemporary infill extension and kitchen renovation which enhanced the existing period features of the property. The result was a striking glazed structure incorporated into the main house to provide extended living accommodation. The contemporary design contrasts with the traditional features of the original house allowing a lighter, more modern way of living by completely opening out into the garden on both the ground and first floors.
-
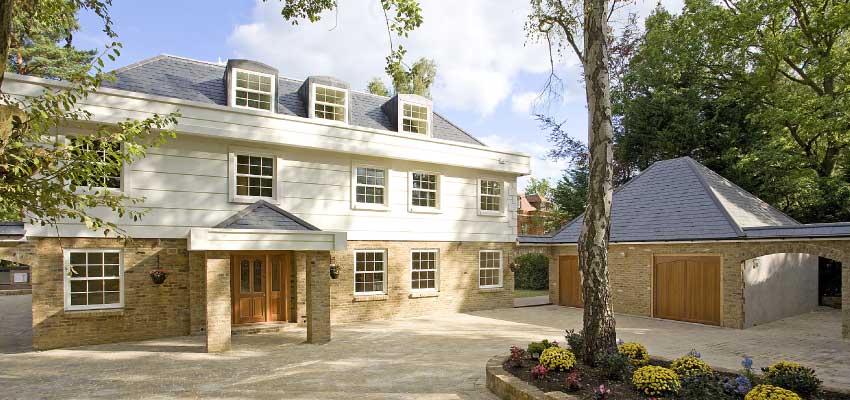
Silvertrees, Wentworth
Set within the prestigious Wentworth Estate, the project consisted of an extensive renovation of an existing 1970's detached bungalow. The client requested a contemporary design that respected the traditional architecture of the surrounding estate. The end result was a renovation and extension that achieves both, whilst creating spacious, modern and open planned living accommodation within.
-
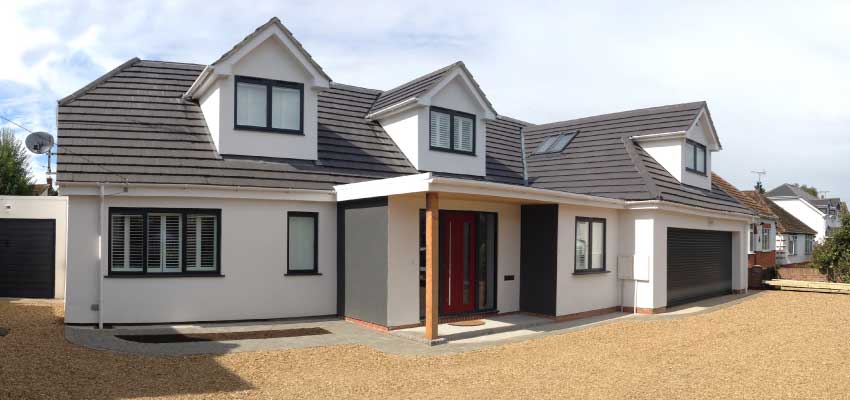
Waterloo Road, Wokingham
The client’s brief was to transform their dated 1950's bungalow into a modern, spacious and highly insulated dwelling. The original layout was inefficient and consisted of a maze of dark corridors. Key to the brief was designing light, open planned living space within the constraints of the client’s budget; this was achieved by creating an additional floor for the bedrooms, whilst maintaining the majority of the existing structure. Freeing up space on the ground floor then allowed us the opportunity to create large, open planned living accommodation that flows seamlessly into the garden. -
The Barn, Kintbury
The Barn is situated in a conservation area within West Berkshire’s Area of Outstanding Natural Beauty (AONB). This loft conversion required a close working relationship with the planning officers and conservation team to produce a sensitive and subtle design. It was crucial that we respected the existing building and context without compromising on the clean contemporary finish the client desired.
-

The Coach House, Gerrards Cross
It was important that the traditional frontage of the existing coach house was maintained which required reinstating original, previously lost, features. In stark contrast to the property's traditional exterior and framework, we were instructed by the client to design an highly contemporary extension, pool house and additional stable blocks. Particular attention was paid to fine details such as cladding arrangement and drainage; with all gutters and downpipes concealed within the gable end extension.
The building orientation also played a key part in the development of the proposed design. Using solar PV's, we decided to harness as much light from the south as possible to generate energy for the property. This, in turn, lead to the unconventional pool house form with a pitched roof that created a larger south-facing roof expanse.
-
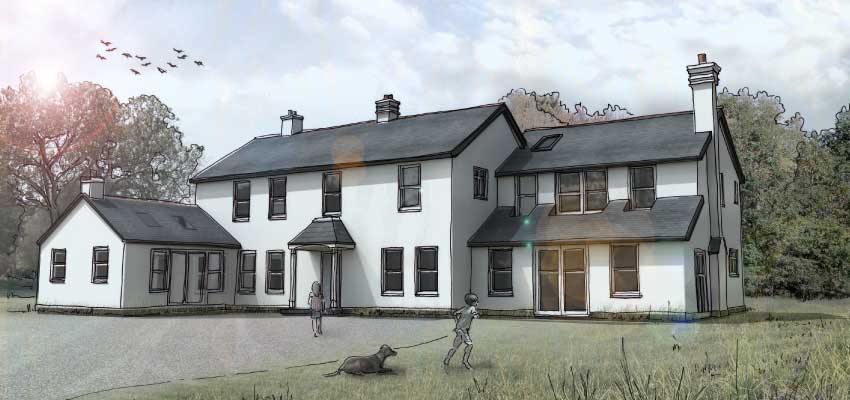
High Farm House, Baydon
We were approached by the client to redesign and improve plans that had previously been granted planning permission. Working closely with the client, we quickly understood their needs which ensured that the final design met their high expectations. It was important that our proposed design remained subservient to the existing property without compromising on space, light or aesthetics. It was decided that by setting the extension further back, lowering the roof-line and ensuring that it matched the original property’s features, was the best way to achieve this.
A cleverly designed vaulted master bedroom coupled with an open stairwell, now floods the interior with light creating an even greater sense of space.
-
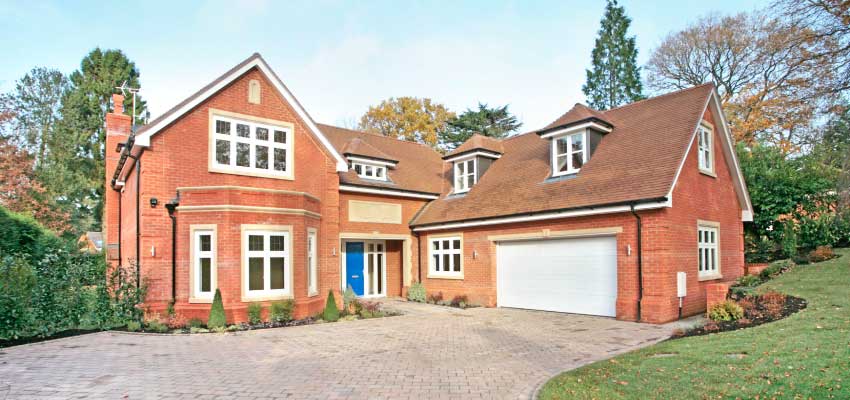
Berkeley, Wentworth
Berkeley is a new build home situated on the prestigious Wentworth Estate in Surrey. It was important to the client that the internal living accommodation was light and spacious, whilst ensuring that the exterior appearance of the house reflected the architecture seen on and around the estate. With this particular project a high spec and meticulous attention to detail throughout were paramount.
-

Chelsing Lodge, Ware
The aim of this project was to update and reinvigorate the existing house without undertaking too much work internally. This required updating the cladding, inserting new window openings and replacing the extensive existing flat roofs with pitched and gable ended structures. Timber cladding was proposed for the majority of the main house hinting towards the surrounding farm buildings. The use of vaulted windows in the main bedroom spaces adds a new bold feature whilst making the most of the views.
This project demonstrates that, providing the correct choices are made, relatively simple changes in material can breathe new life into a building.
-
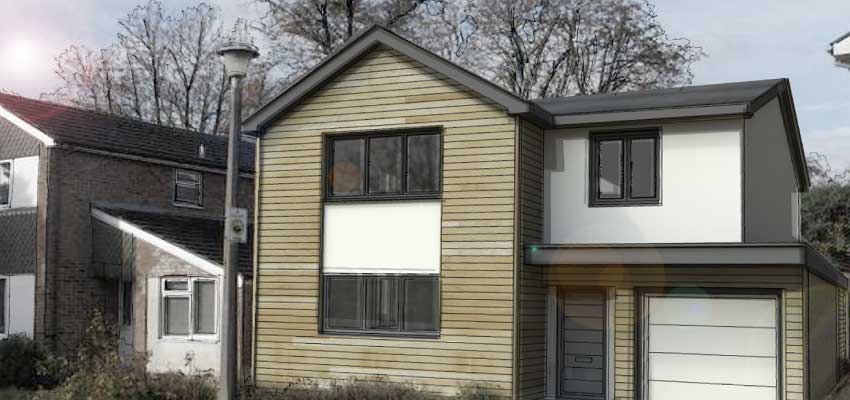
Parsons Mead, East Molesey
Typical of so many situations around the country, Parsons Mead is a prime example of what can be achieved with the average 1970’s housing-estate home. We were instructed by the client to completely renovate the property creating a contemporary and spacious home.
We worked extensively to redesign the layout creating open, modern living space which could open onto the garden. The external appearance of the house was also completely transformed using a variety of cladding materials, new windows and doors with attention being paid to details such as the aluminum fascia boards and gutters.
-
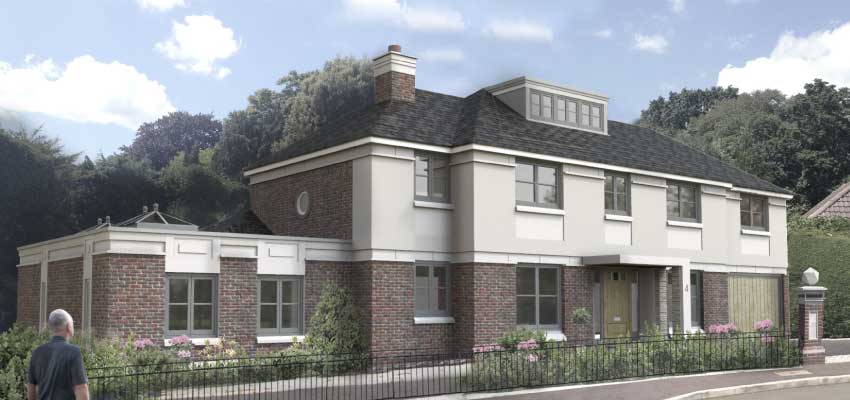
Kingswood, Weybridge
The aim of this project, as a means of reinvigorating the existing property, was to create a traditionally influenced façade with a contemporary twist. Portland stone details, render and a cantilevered porch design all work together to give new life to an otherwise unappealing frontage.
-

Sea View, Isle Of Wight
Sea View is a large new build property located on the Isle of Wight. The design incorporates a custom designed staircase that runs centrally through the building. It was crucial that we capitalized on the sea views from the upper floors, so details such as fully vaulted ceilings and carefully positioned balconies were incorporated into the design.
-
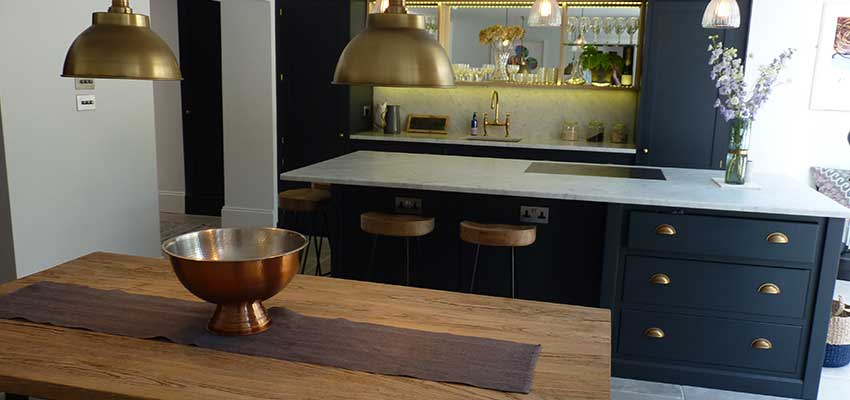
Station Road, Kintbury
This lovely Victorian House is situated on Station Road in the picturesque village of Kintbury, West Berkshire. We were commissioned to design a contemporary side extension, and a glass kitchen extension opening out onto a Mediterranean-style courtyard. We were also asked to re-model the internal layout in a fresh, modern style whilst simultaneously enhancing the period features of the property. The new extension, incorporating a striking full-height glazed panel, blends perfectly with the existing house. The result is a light, spacious home which better suits the client's needs.
-
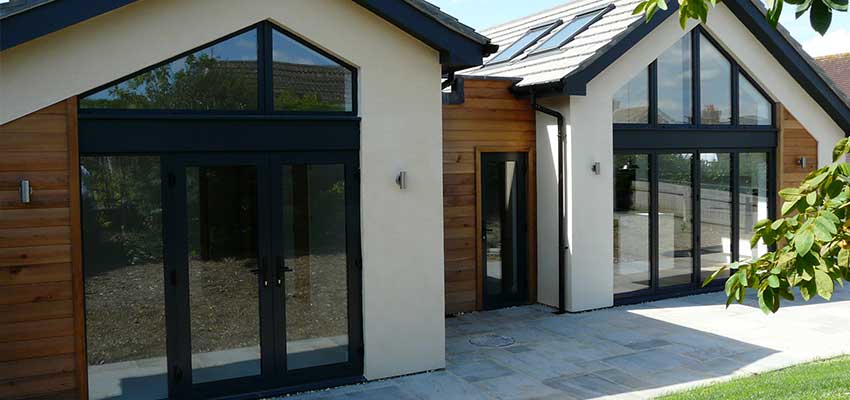
Fairview Road, Hungerford
Situated in the West Berkshire market-town of Hungerford, this tired and dated 1950's Bungalow was in need of modernising. We were commissioned to design a full-height vaulted extension (utilizing the loft spaces) and re-model the internal layout in a contemporary open-plan style. The new extension, incorporating stunning glazed panels, has turned this once dark, dated home into a bright, contemporary space, flooded with natural light.
-
-
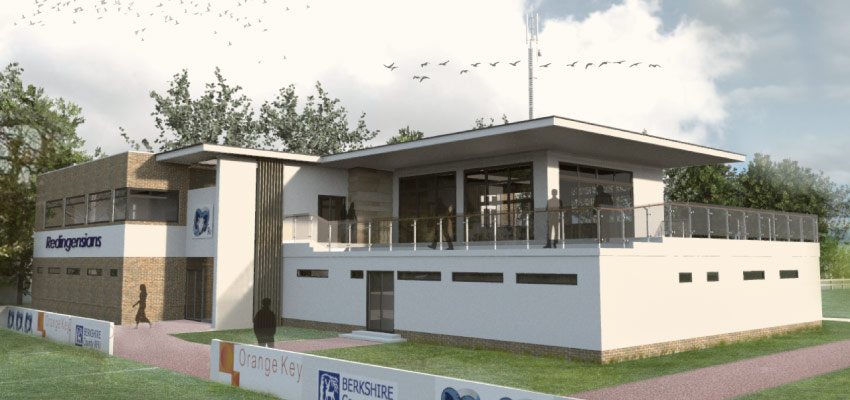
Redingensians RFC Clubhouse
Approached by Redingensians RFC, we were tasked with renovating and extending the dated 1960's clubhouse. It was crucial that the new building met the standards set out by the RFU (Rugby Football Union) to qualify for crucial funding. The result is a bold, contemporary design incorporating a terraced balcony that overlooks the main pitch
Clever reorganisation of existing space has allowed the club to utilize the area in a more flexible and multi-functional way. The new, improved clubhouse helped Redingensians RFC in their bid to be a host training ground for the 2015 Rugby World Cup.
-
-
-
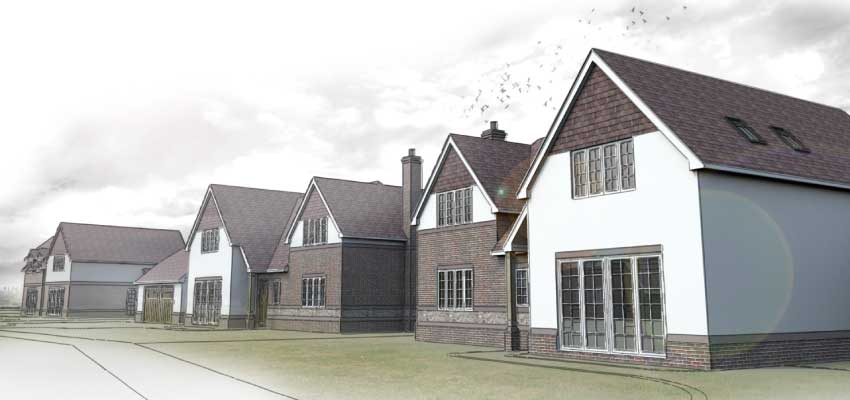
Hilldrop Lane, Lambourn
Situated in the heart of West Berkshire’s area of outstanding natural beauty, the Hilldrop Lane development aims to invigorate derelict brownfield land once used as ammunition bunker storage during WW2. Ideally located on the M4 corridor, the housing are a wide mix of 2-5 bedroom properties, including 4 affordable units. The design of the houses needed to mirror that of the local housing style (Chalet Bungalows) using a mixture of local brick, render, flint and red clay roofing tiles.
-

Jovike, Wokingham
As a practice, we are becoming more involved with residential developments; Jovike is a small-scale development of twelve 4-5 bed family homes. The client wanted to ensure a design that mirrored the residential layouts of the surrounding context, whilst embracing a more contemporary twist. A material palette of timber, render, brick and zinc ensures a clean, modern exterior. It was also important that the internal layouts were generous in size; incorporating open planned living arrangements.
-
-
-
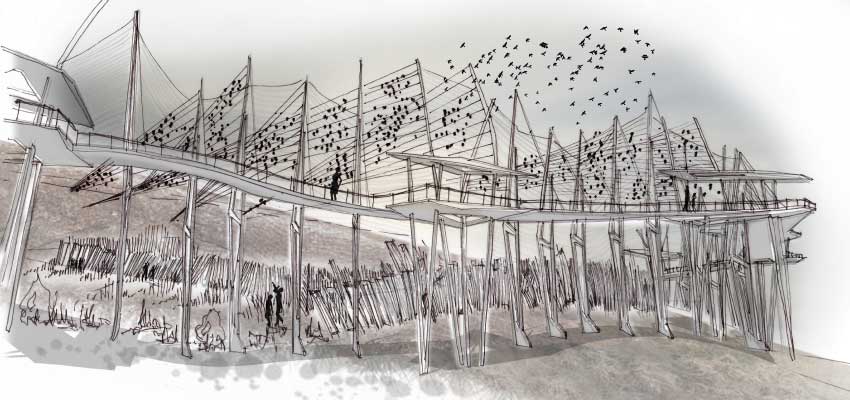
Murmuration Gardens (Concept)
The subject of migrating birds through Israel and Palestine is the focus of this conceptual project. The project developed into ‘The Murmuration Garden’; a microhabitat that provides shelter for migrating birds travelling through Palestine, giving the local community the opportunity to observe the birds from viewing platforms.
-
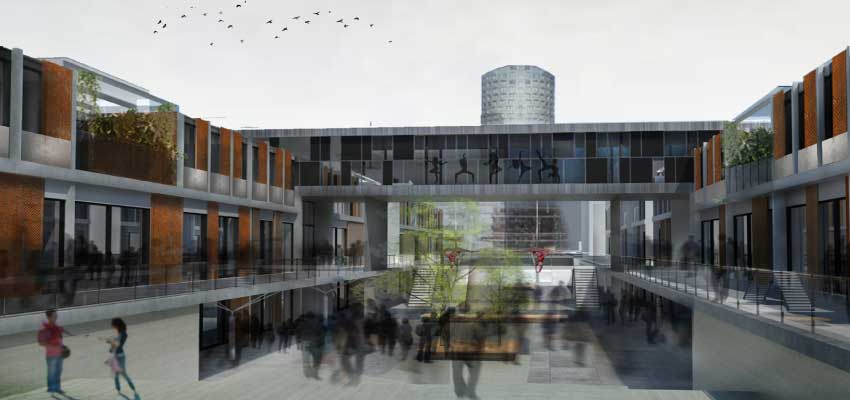
Rotterdam City Centre Regeneration (Concept)
The design project is focused on the city centre of Rotterdam and in particular, the regeneration of the Lijnbaan - the first ever pedestrianised shopping street. As a listed monument, it is essential that the core essence of the area is protected and enhanced. The proposal is for a mixed-use development scheme which attempts to provide the catalyst for arts-based regeneration in collaboration with CODARTS; an existing University of Arts located a stones-throw from the site.
-

Textile Mill (Concept)
A result of David’s Master's thesis, the aim of the design project was to engage in a journey of observing, mapping, making and testing ideas to create responsive architectural design proposals for complex social and cultural settings. Entitled ‘Industrial Enlistment and the art of Guerrilla Farming’, the proposal creates a textile mill and adjoining cotton farm aiming to tackle the issues of unemployment and lack of identity in the West Bank. It focuses on the village identity of Beit Iksa, whilst also taking a wider urban and countrywide view, investigating how migrating birds can have a positive impact on the region.
-

